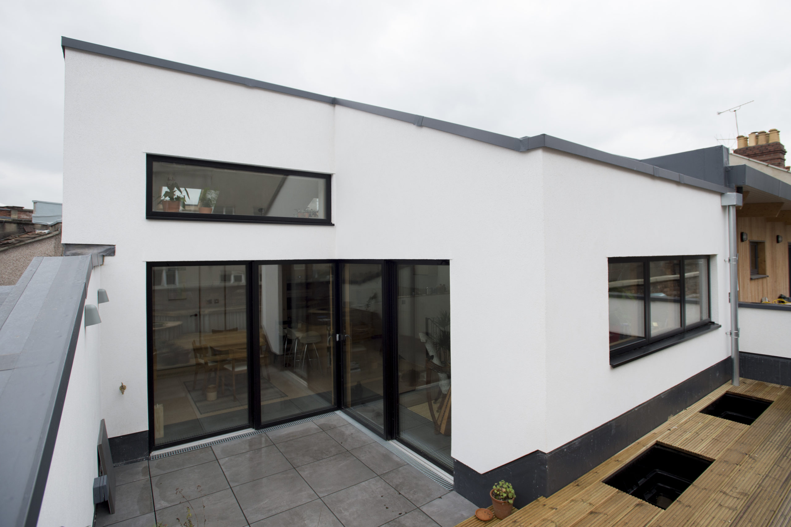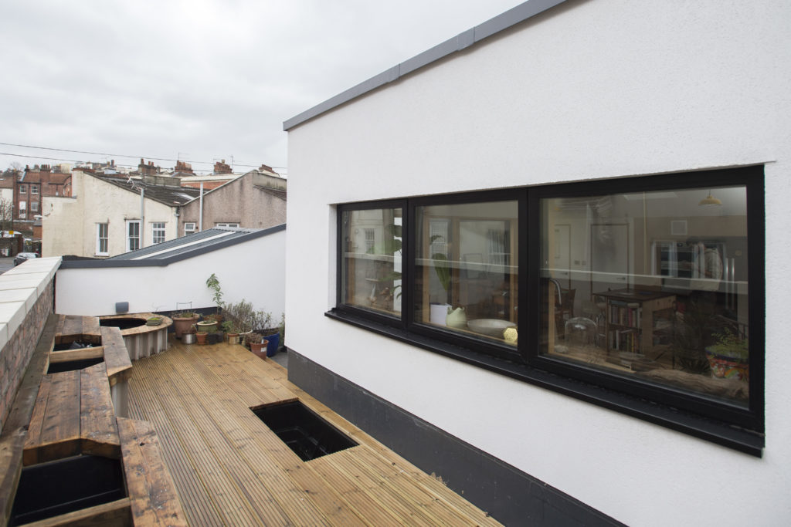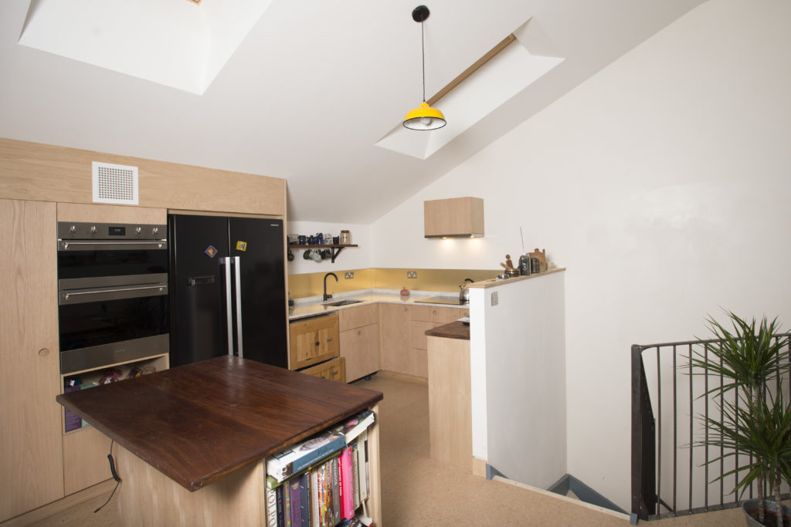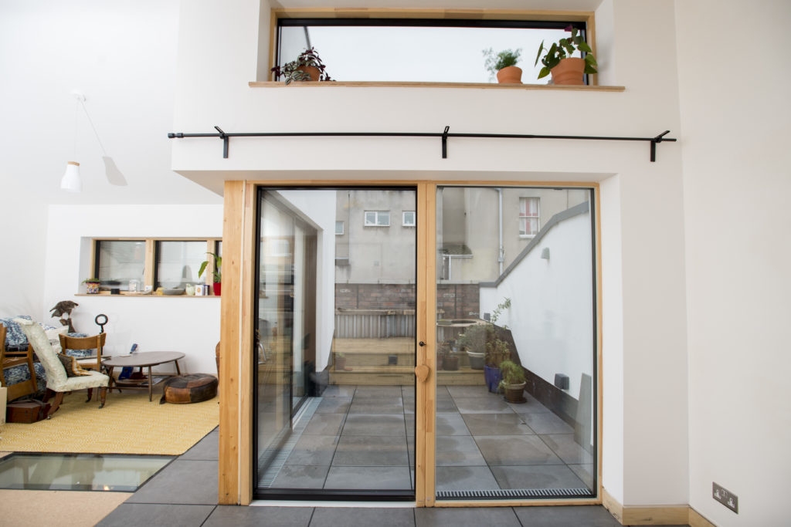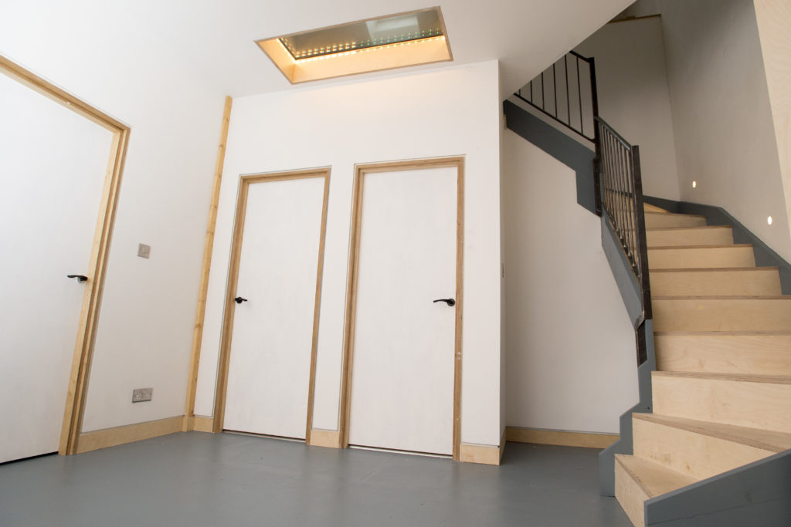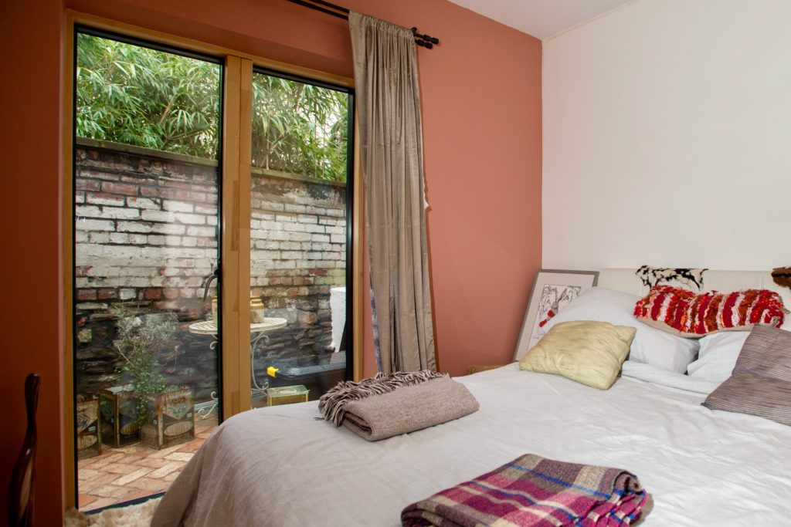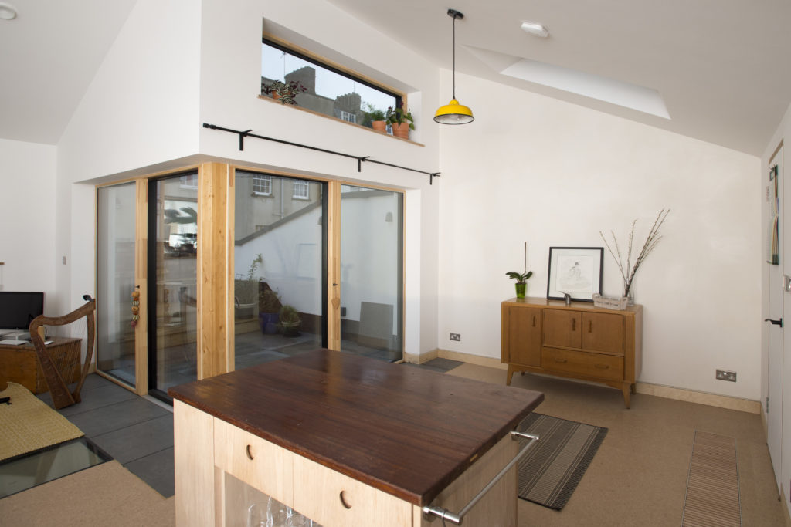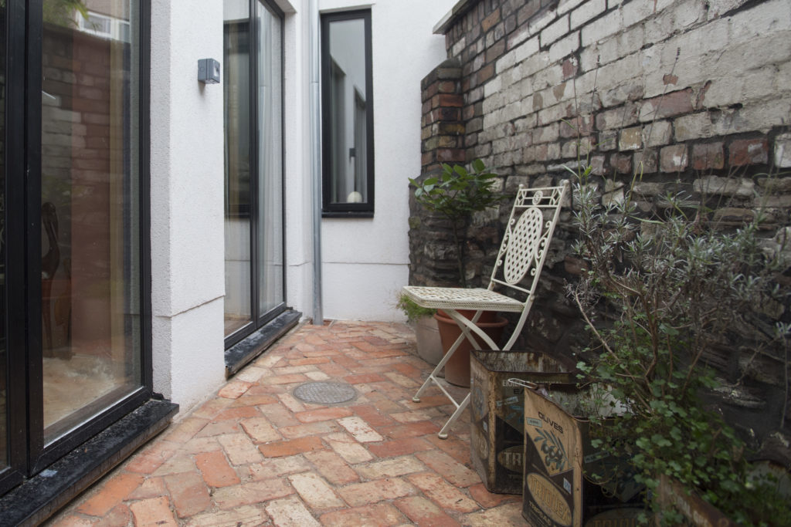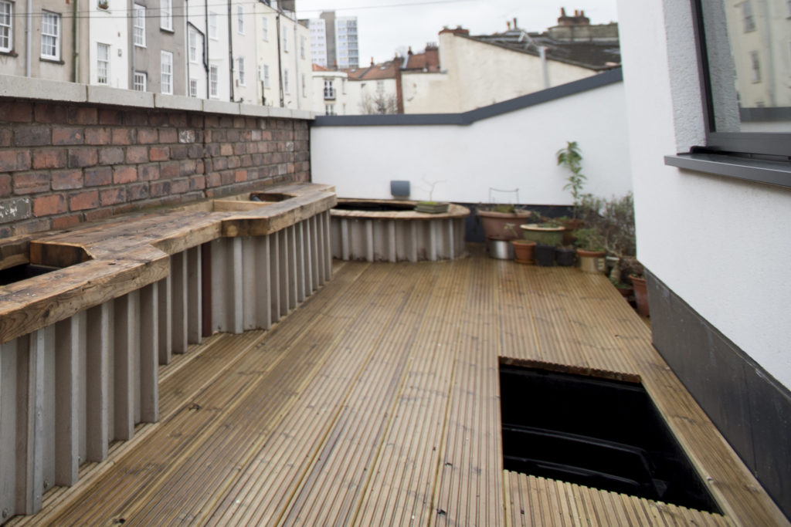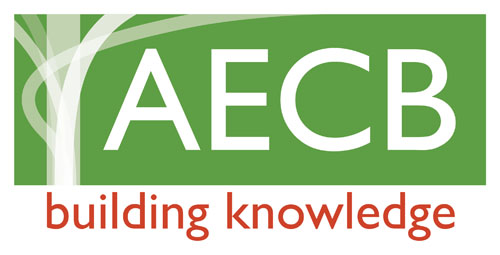Overview
Earthwise Construction was appointed as main contractor to carry out a full demolition of an old 1930s warehouse building and construction of a new build timber frame three bedroom house. The project was in the Montpellier area of Bristol. It was built to follow Passive House methodology and certified to the AECB’s low energy Silver standard.
Prior to the renovation works, the building comprised of a single storey warehouse building. The building was completely demolished, extensive ground works were undertaken, and a timber frame was erected using timber I-beams/I-joists. The building was heavily insulated using a combination of mineral wool and wood fibre insulation with a lime render finish. The completed house comprised of three modest sized bedrooms on the ground floor, an en-suite, and a main bathroom. A small rear garden was fitted in to the space, to create a sense of light and openness in the rear bedrooms. The first floor comprised of a large open plan living room/dining room and kitchen, with a spacious roof terrace and glass floor to let light into the ground floor hallway.
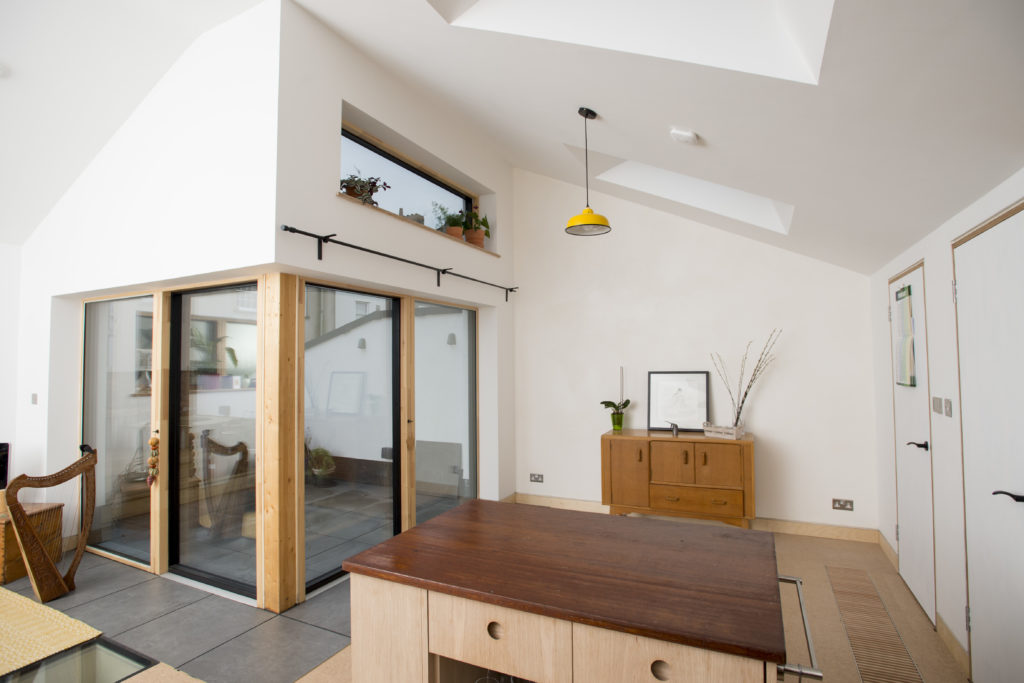
Challenges
As the building had a large complicated roof terrace and small garden to the rear, these areas provided plenty of technical challenges in terms of weather proofing and detailing with the wood fibre insulation which, through close collaboration with the project architect and materials suppliers, were easily resolved on site.
Having completed the next door building (see Portfolio) the issues of restricted access to the site, which was on a tight cul-de-sac, continued to provide challenges. In these situations, we always do our best to keep communicating with the neighbours to keep everybody happy. Our clients, Nick and Ellie, commented: “Our neighbours were consistently impressed by Ben’s management of the difficulties, and minimisation of the impact. Indeed, I think our neighbours like us better for the effort he put in on that front!”
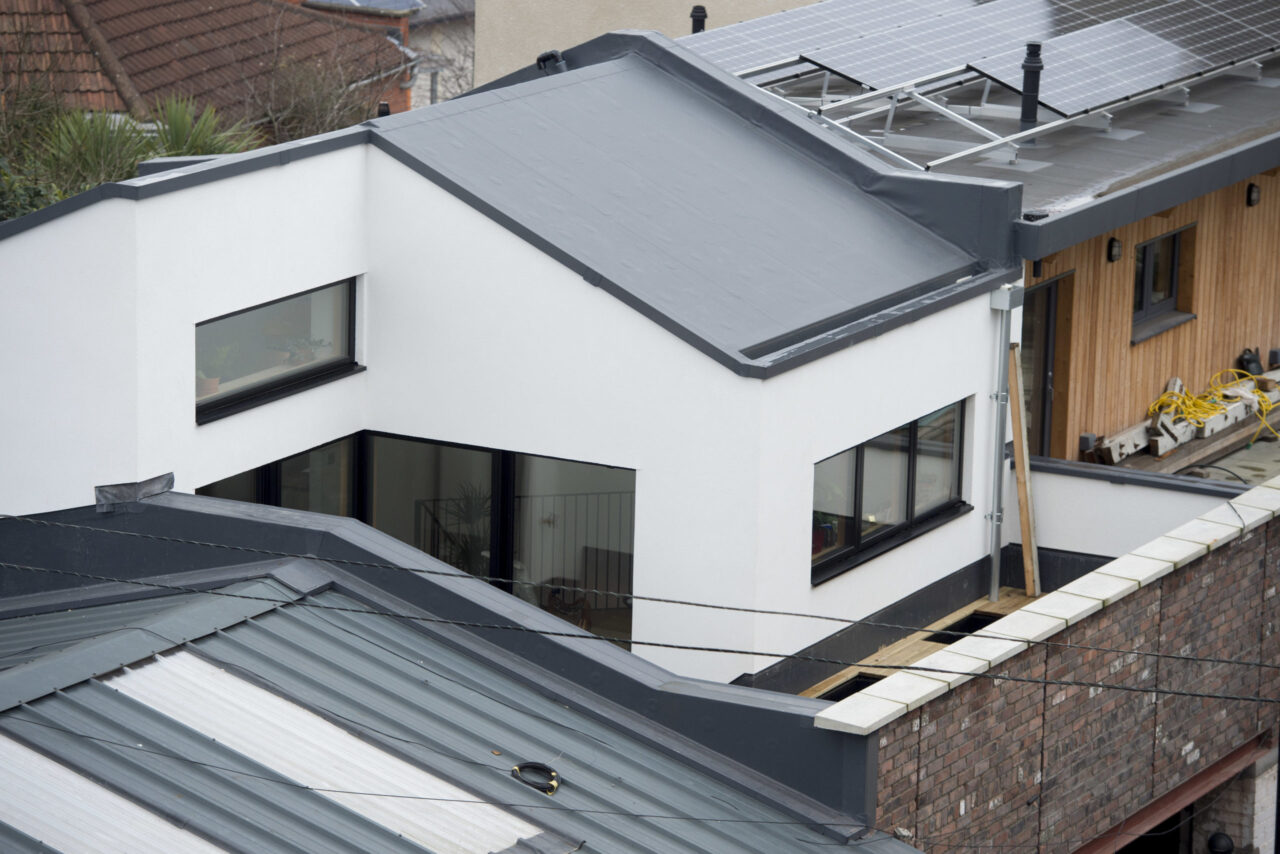
Materials used
Engineered I-joists/I-beams were used to minimise the need for steel beams. Mineral wool insulation and wood fibre insulation was used throughout, with composite triple glazed windows. Other materials included engineered F.S.C bamboo flooring and natural stone tiles. A Paul Focus 200 Mechanical Ventilation with Heat Recovery (MVHR) system was fitted to provide ventilation requirements.
In the world of house builds and retrofits, it can be hard to find a contractor, full stop! But especially hard to find one without compromise: quality usually comes at cost, and low budget usually comes with high risk. Ben, and Earthwise under his direction, were not a compromise in any way. They delivered that most unlikely of outcomes: a bespoke house build under budget! I have recommended them on numerous occasions and will continue to do so, gladly. We feel very lucky to have found and worked with them on our project.
Nick Easton & Ellie Sans

