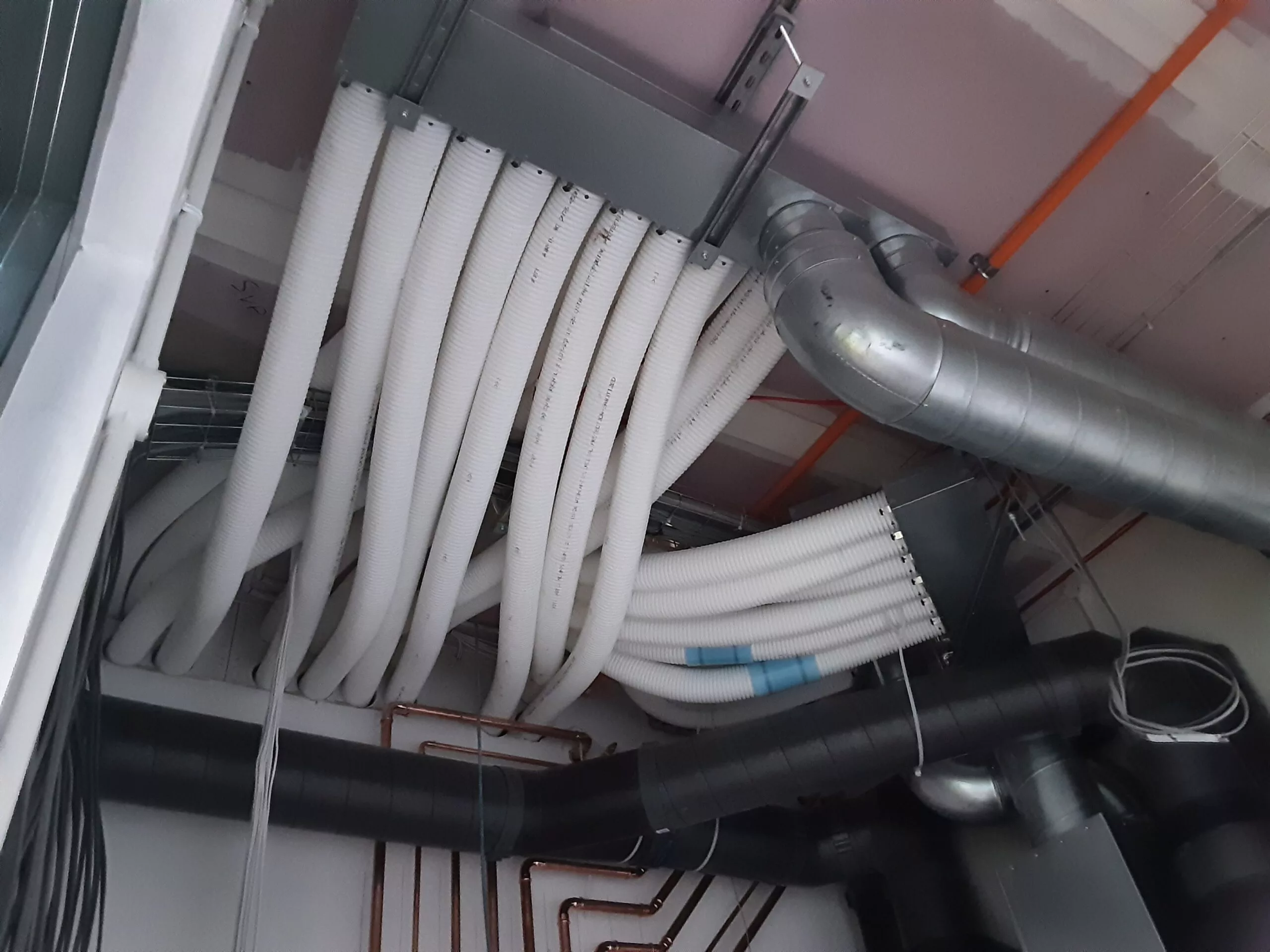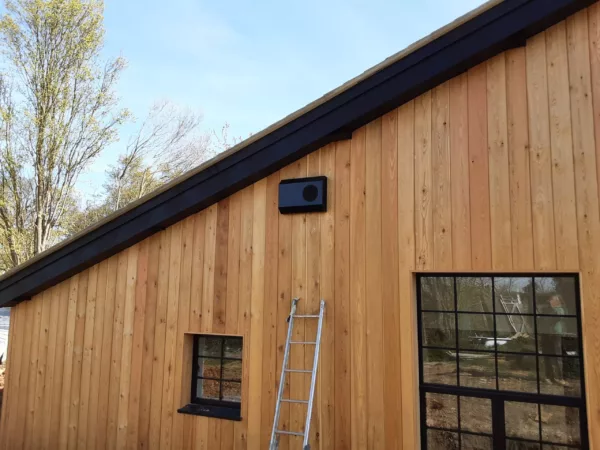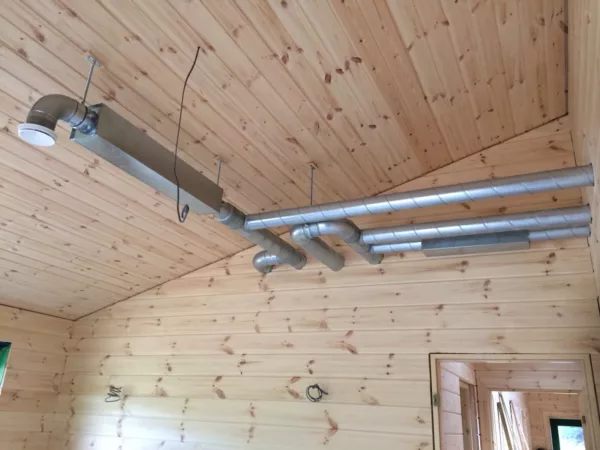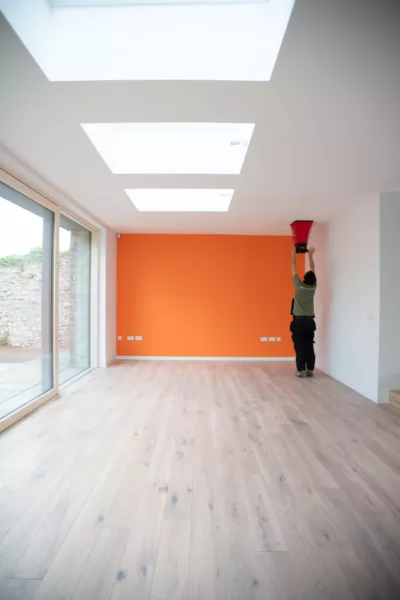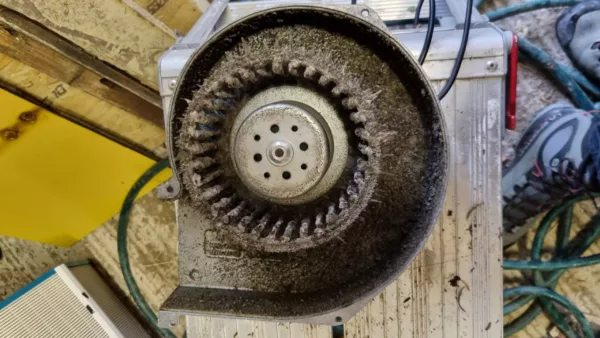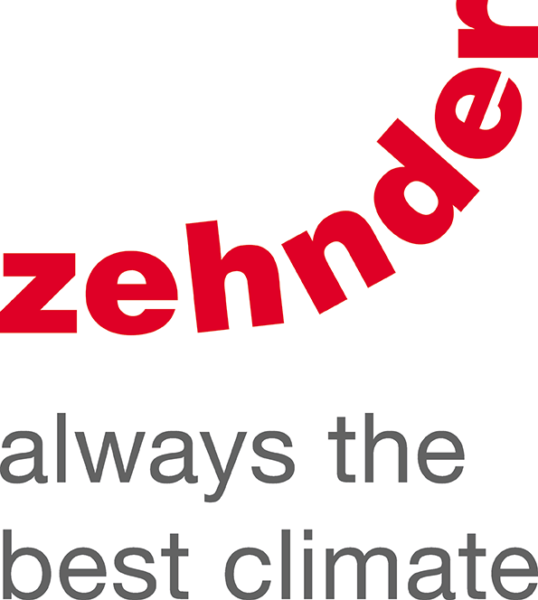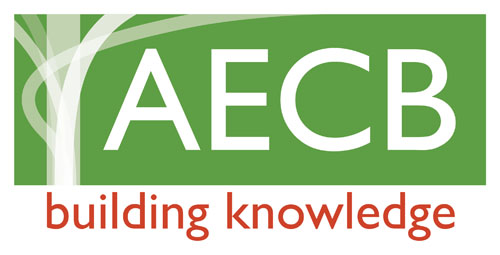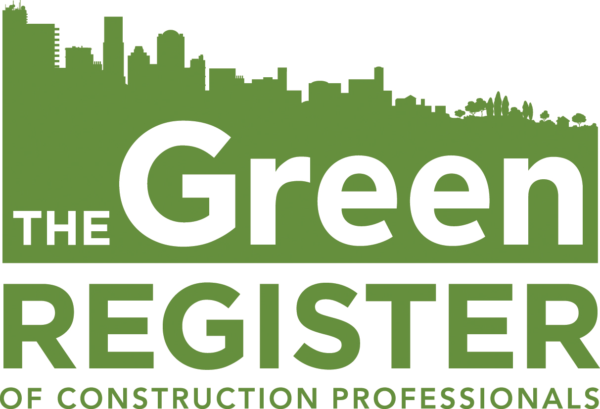It is vital to have a properly designed system in order for your MVHR to perform effectively and operate silently. MVHR designs ensure that the system fits into your building, and we use the best 3D modelling software to carry out airflow calculations, acoustic, balance and pressure modelling. At Earthwise, our dedicated in-house MVHR Design team is committed to guiding you through every step of your MVHR journey, ensuring a smooth and efficient experience.
At Earthwise, for your peace of mind, we provide a full turnkey MVHR service—from design to supply, installation, commissioning, and ongoing servicing. This ensures a hassle-free experience and optimal system performance. Find out more about this process, timings and how it works in our MVHR brochure.
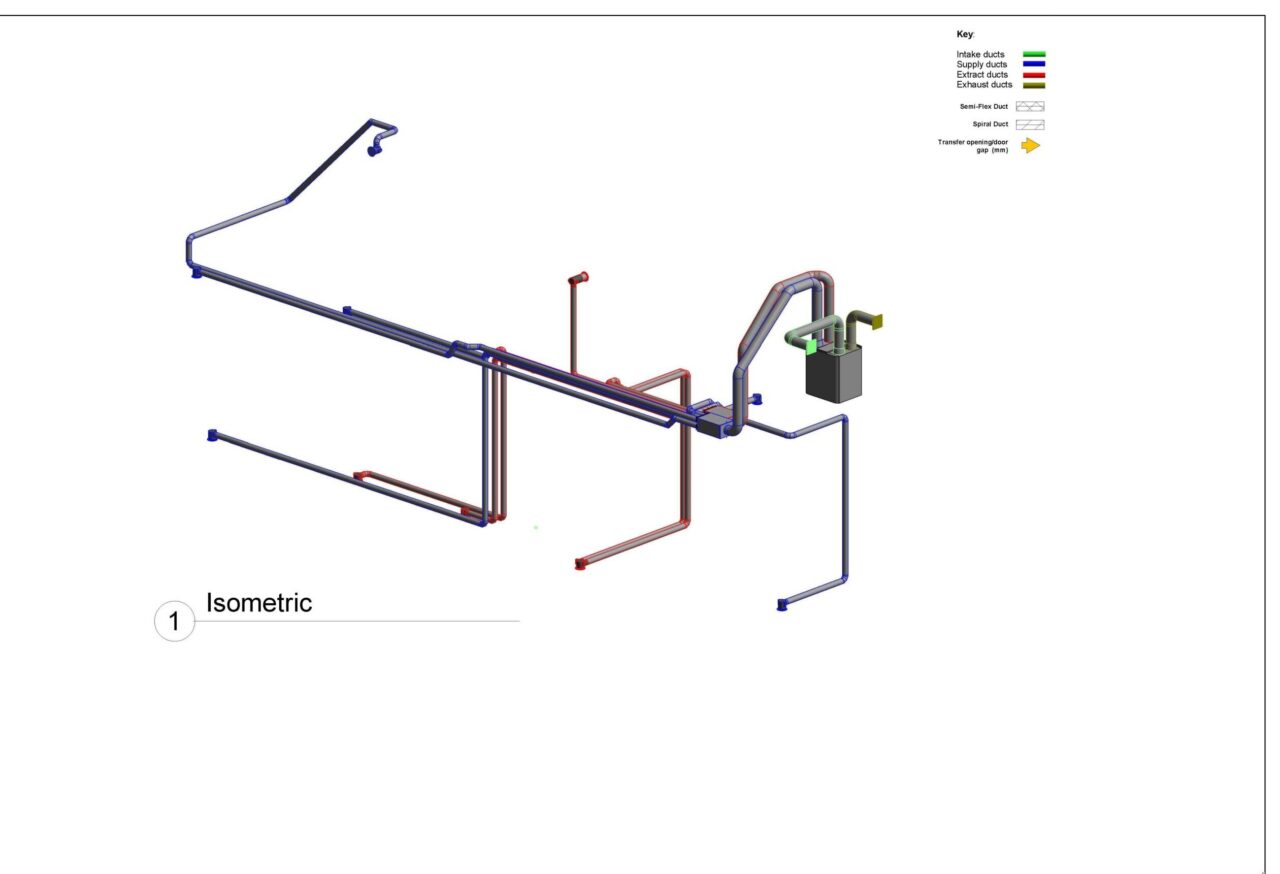
Why is MVHR design important?
In our experience, creating detailed MVHR designs:
-
- Is vital in ensuring the system will fit into the building.
-
- Aids in effectively communicating the system requirements to architects, structural engineers and clients.
-
- Ensures the system will work as designed.
-
- Ensures the system operates quietly.
While some companies and suppliers may offer you a free design service, we do believe you get what you pay for, and free designs (in our experience) are generally not worth the paper they are written on!
We use specialist design software to create detailed 2D & 3D plans.
We will work with you to ensure our preliminary design fits in as you had planned. If it doesn’t, we offer up to four revisions to work with you and your professional team to ensure the MVHR system can be installed in the most efficient way. Our designers have many years’ experience and, as certified Passive House Tradespeople, we have the skills to make sure the design works for you.
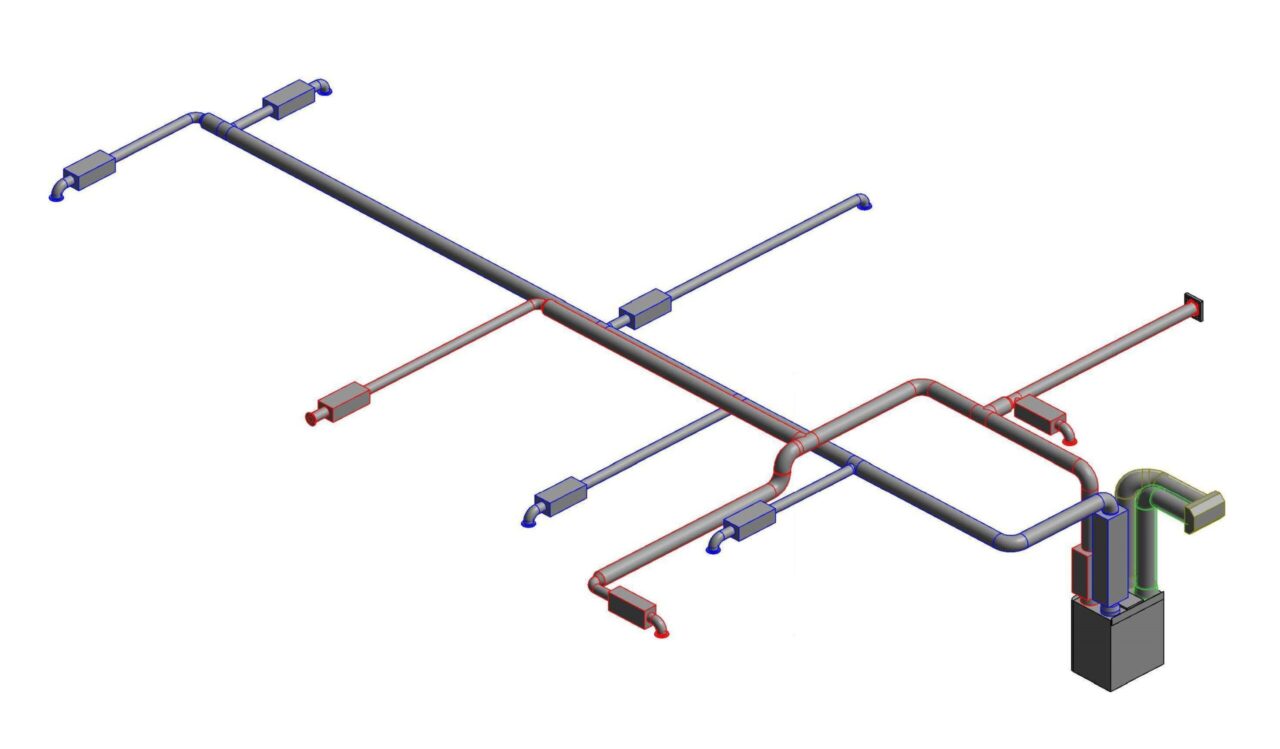
When do MVHR designs need to be done?
Designs need to happen as early as possible in the new build or refurbishment planning process, when your preliminary structural layout has been completed. In order for the system to run as efficiently as possible, the exact location of the unit, ductwork, air valves etc needs to be decided and mapped onto the MVHR designs, which will overlay your structural drawings.
We work with our clients, their architects and structural engineers to ensure that the structure of the building will successfully accommodate the MVHR system. This can often mean tweaking the preliminary drawings to find a structural plan that works. This is why it’s so important for you to engage our MVHR designers as soon as possible in your project, so that we can work together with you and your team to ensure the best possible MVHR outcome. It is much easier to make changes to a drawing than to have to work around a building that’s been constructed without prior planning for the MVHR!
How long does the MVHR design process take?
This varies depending on how complicated the building structure is and how long it takes for you to sign off on the final design. Our designers will work in conjunction with you and your architect and structural engineer as required, and it usually takes between 1-3 weeks to complete the design once it has been added to our design list.

