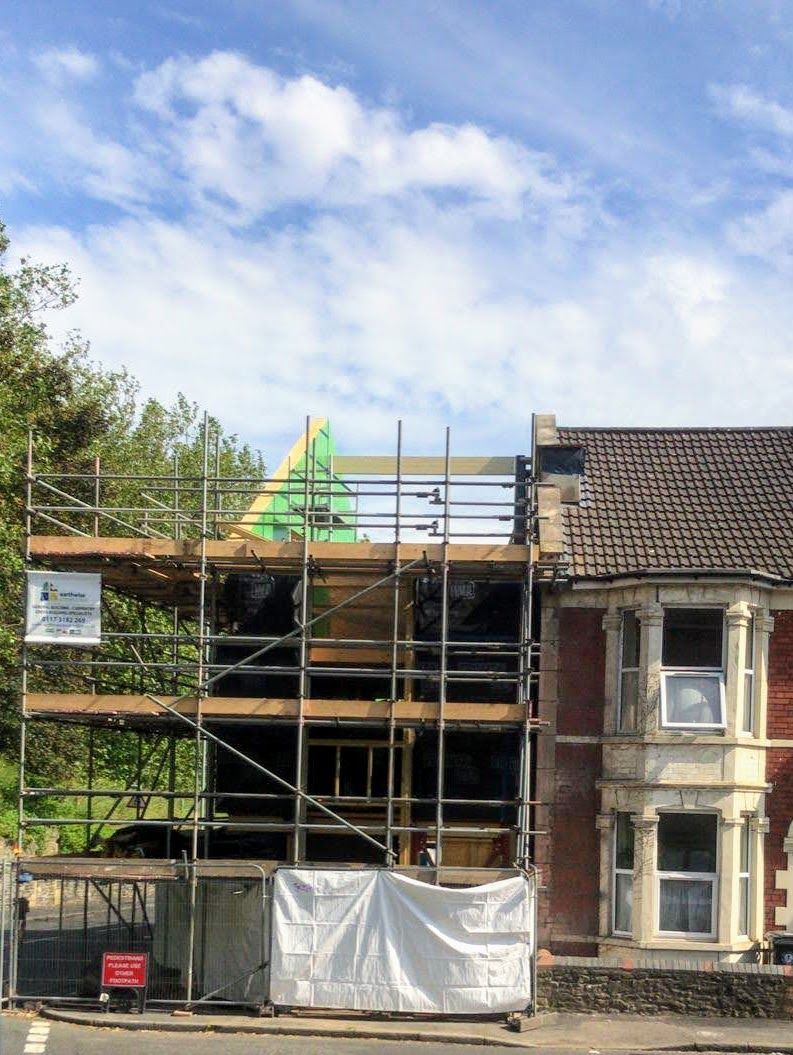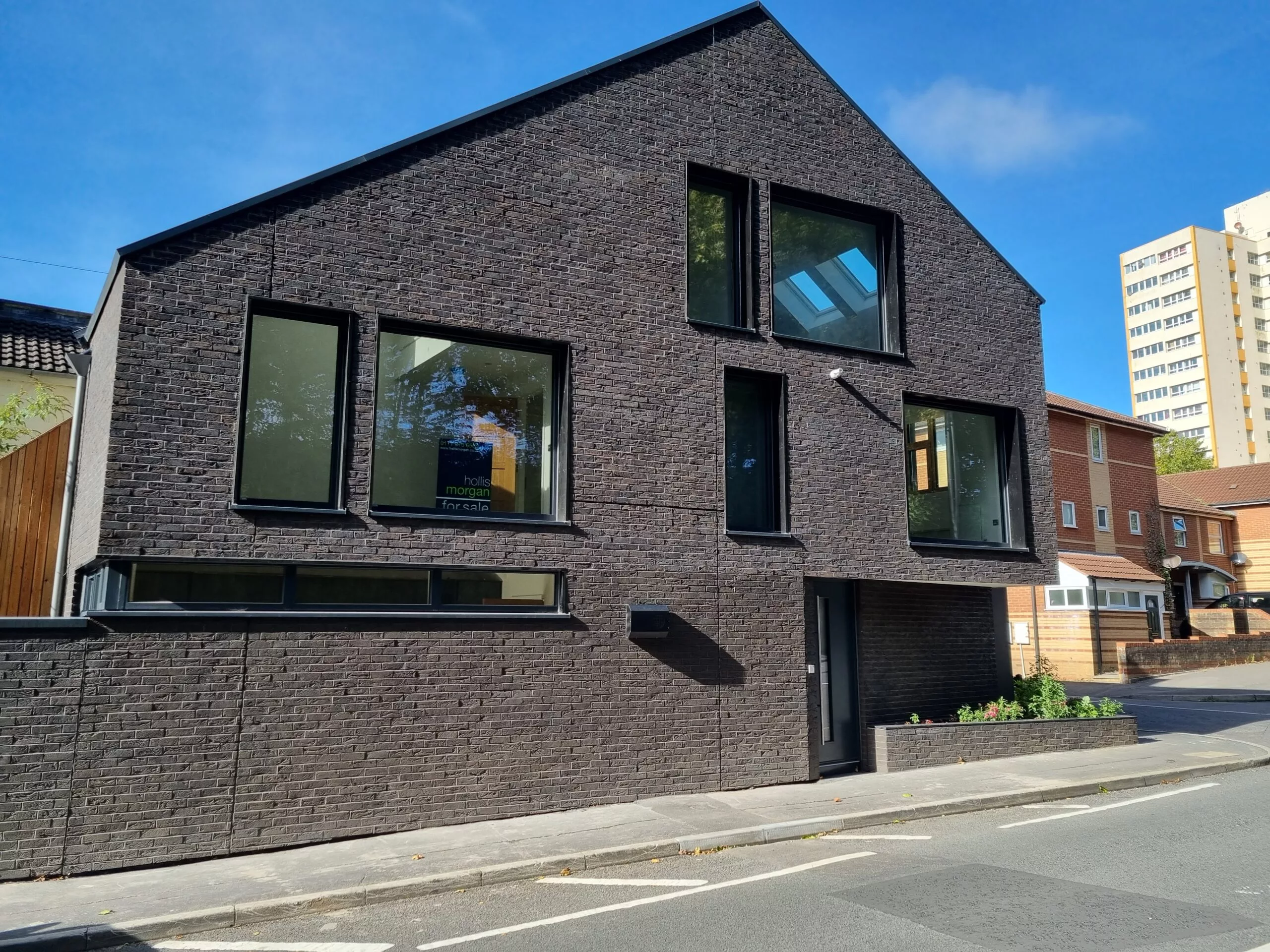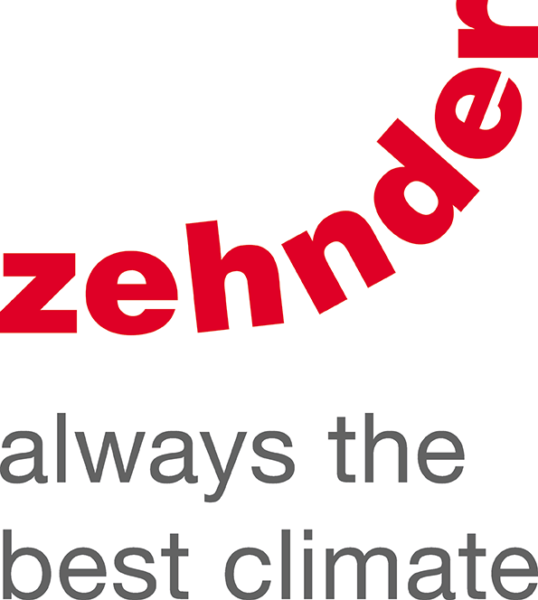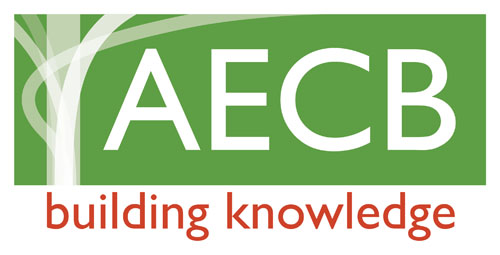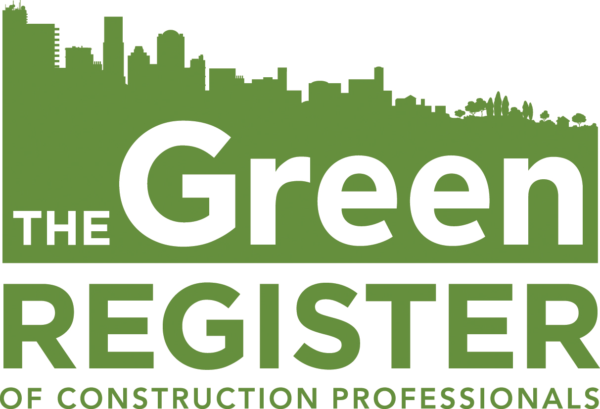Overview
Earthwise Construction was appointed as main contractor for the construction of a new timber framed three bedroom, two storey low energy house in Bristol. This was a unique end-of-terrace plot. We were responsible for the groundworks and construction of a weather tight timber frame. The client the finished the rest of the building himself. We also designed, supplied and installed the MVHR system for the building.

Challenges
Upon digging of trial pits, we discovered an old vaulted arch basement which caused lots of delays and extra costs, due to the engineering challenges involved.
Since the client would be completing a large portion of the build himself, we had to ensure that all the works that we completed would work with the client’s finishes, such as the brick slip tiles to the external façade which needed extra care and attention with setting out window and door openings.
Additional challenges were space constraints on the site (meaning we had little space for storing materials) and deliveries having to be made on a very busy road.
