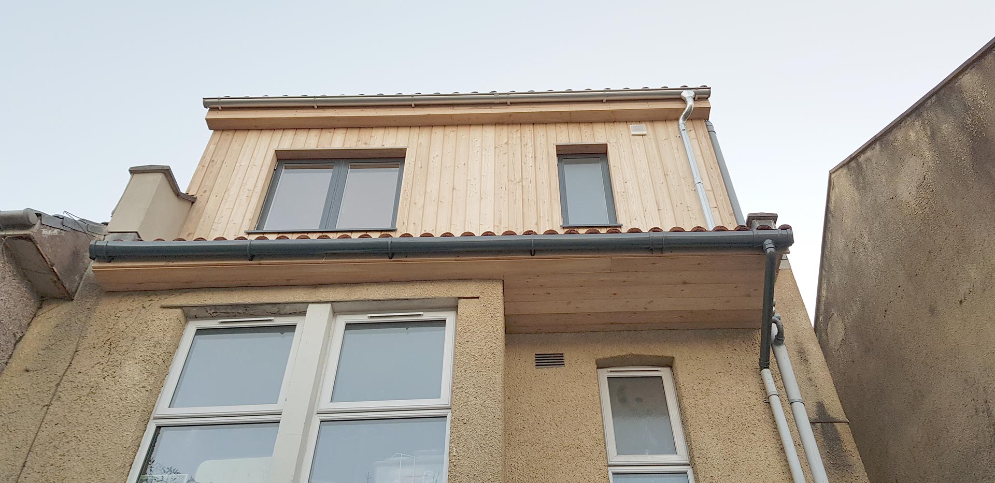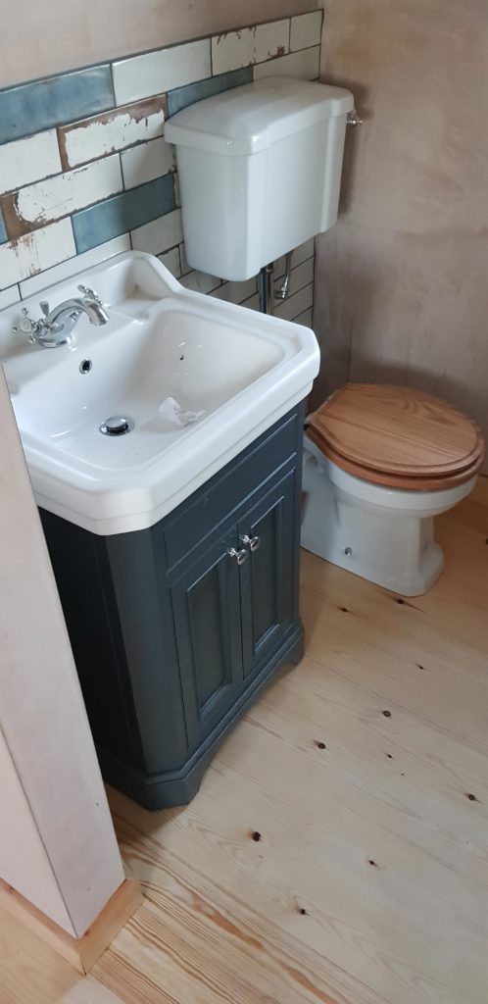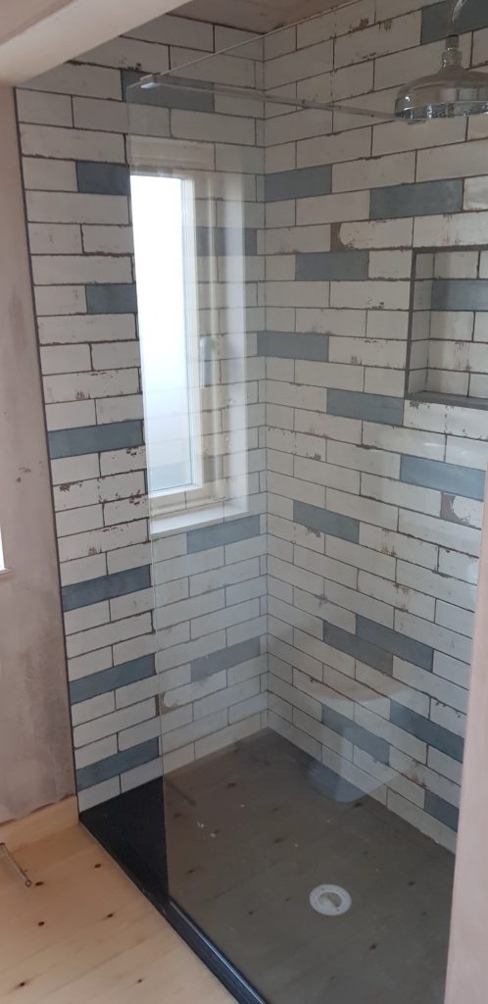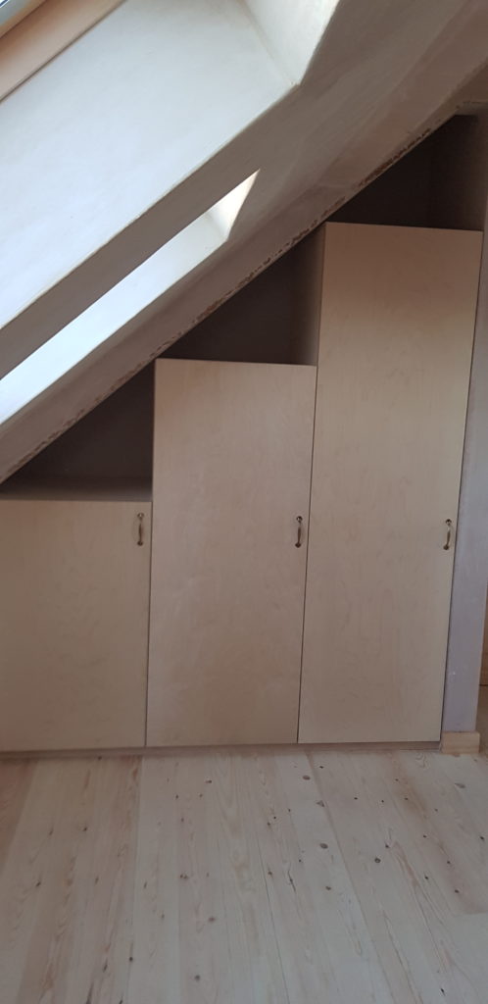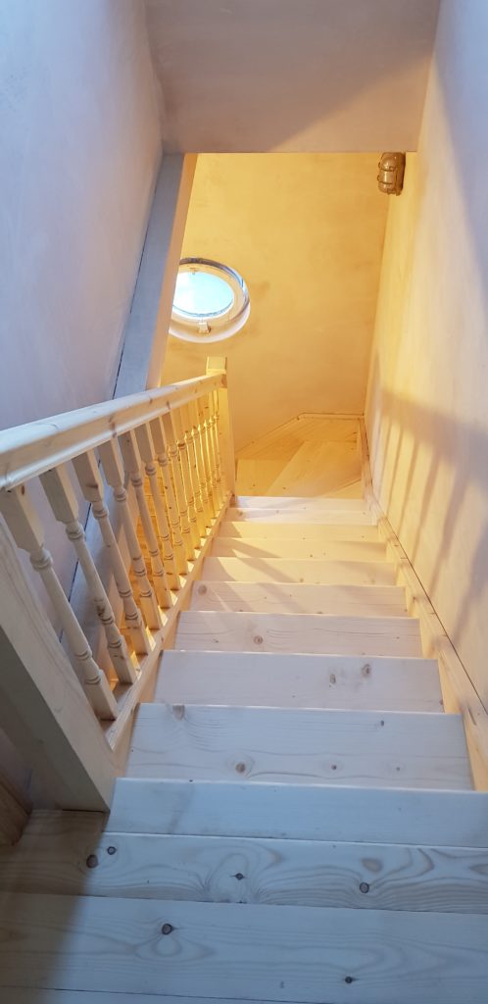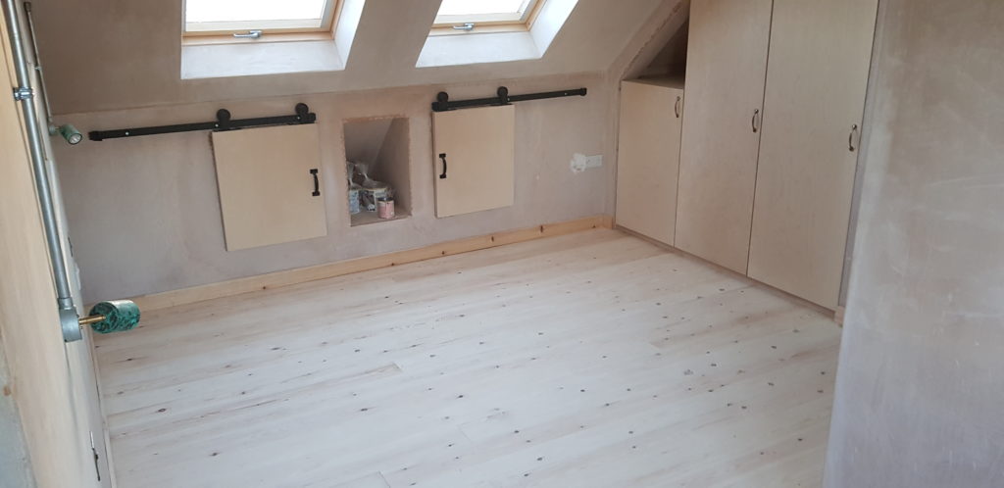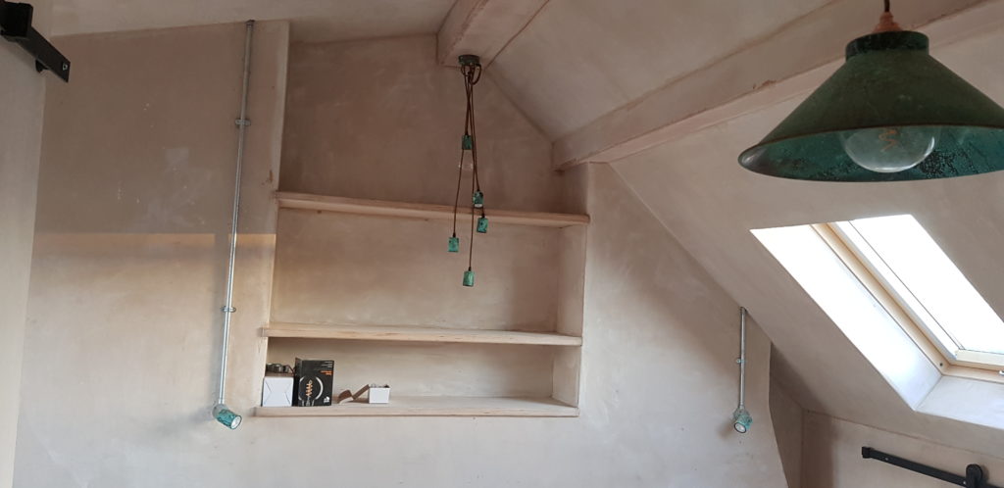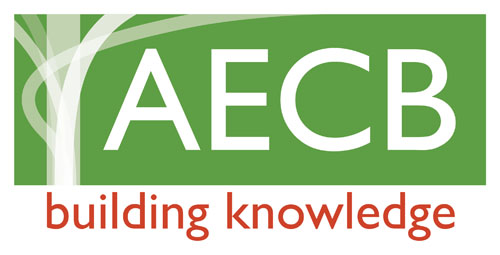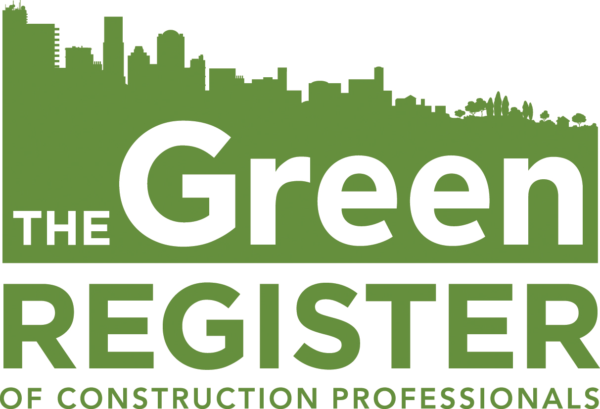Overview
Earthwise Construction was appointed to carry out a sustainable loft conversion and internal remodelling works to a terraced house in the St Werburghs area of Bristol.
The project involved creating a new room in the roof, which incorporated a dormer with an en-suite bathroom. The works also involved the demolition of a large load bearing wall which ran from the ground floor to roof. The removal of this meant a new larger staircase could be fitted, creating a much more open feel to the house.
Wood fibre insulation was used throughout with a lime plaster finish. This ensured that the loft not only used sustainable materials, but that it would have great levels of thermal performance and good levels of breathability.
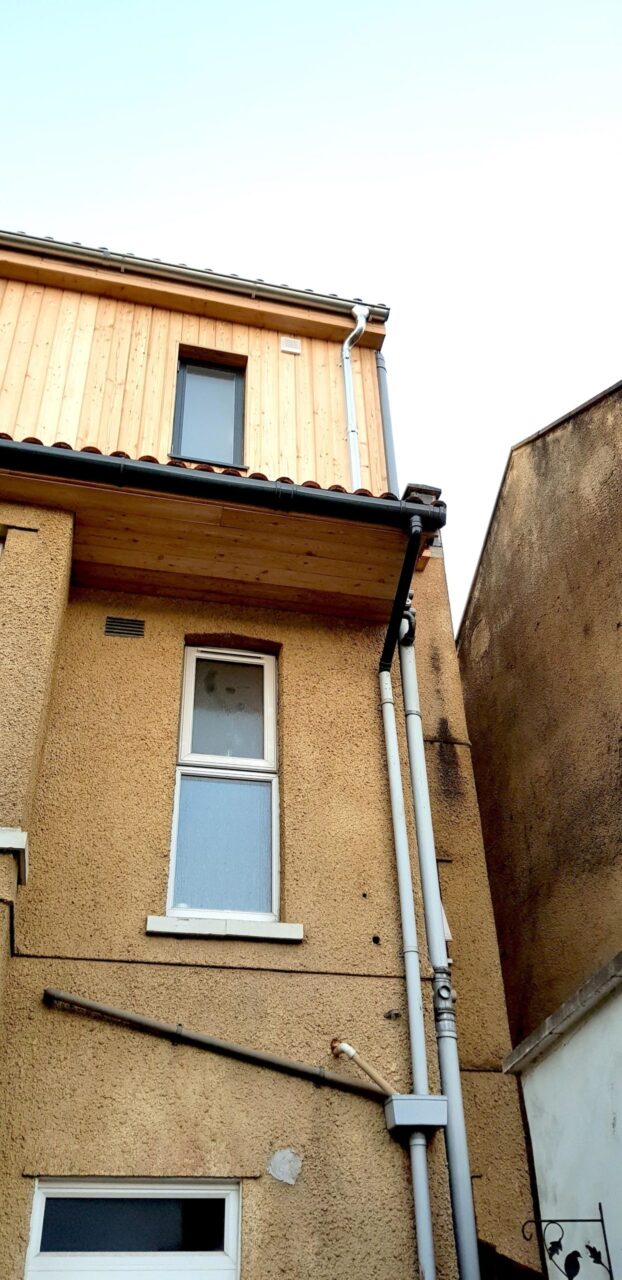
Challenges
The use of lime plaster provides unique challenges, which is why we use specialist sub-contractors to carry out this element of the works.
Materials used
Wood fibre insulation was used for the insulation throughout. Larch F.S.C timber cladding was used for the walls of the loft conversion. High performance Rationel windows were fitted. Lime plaster was used for all the walls and ceilings.

