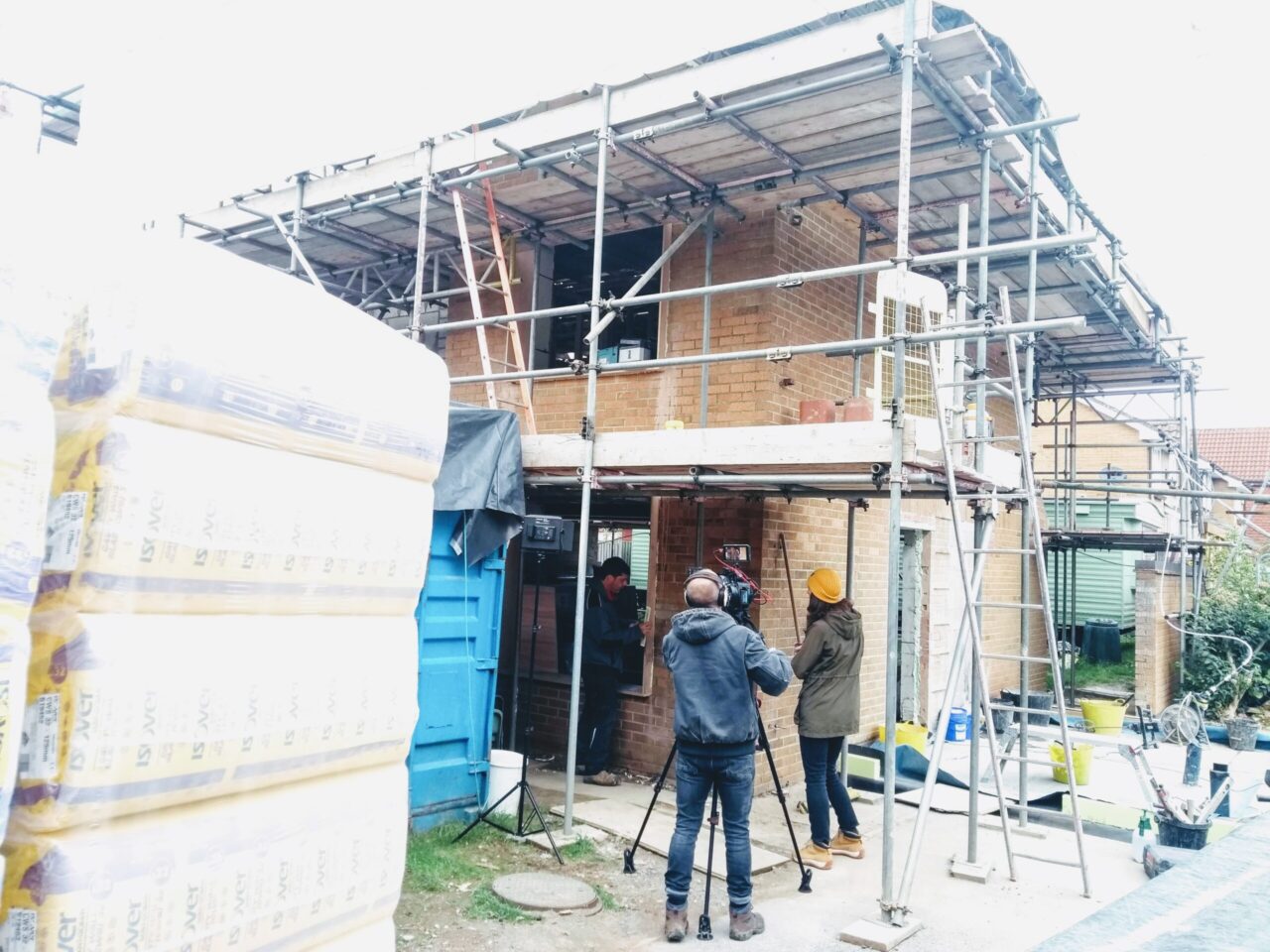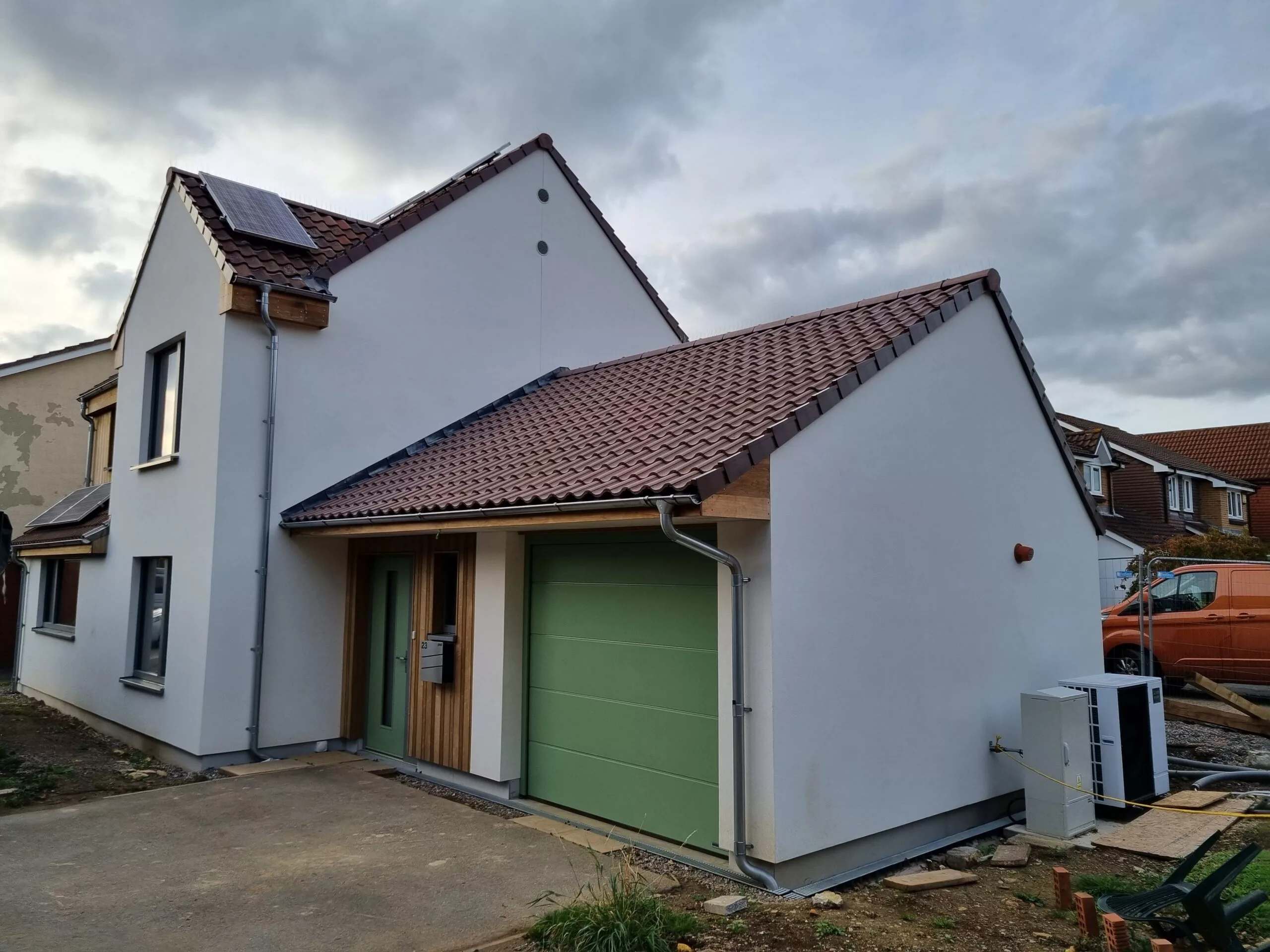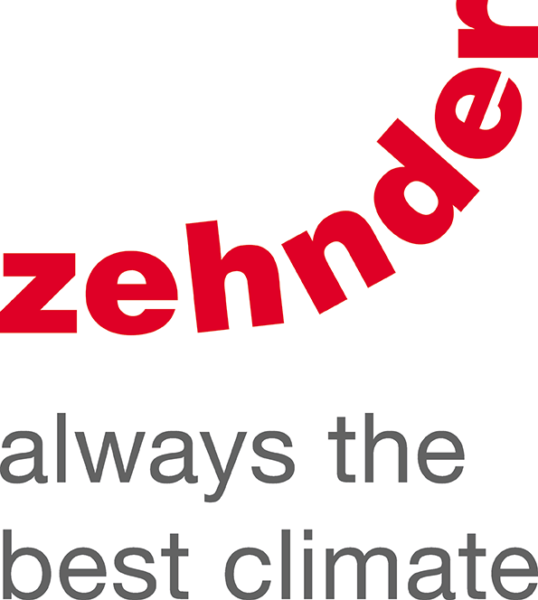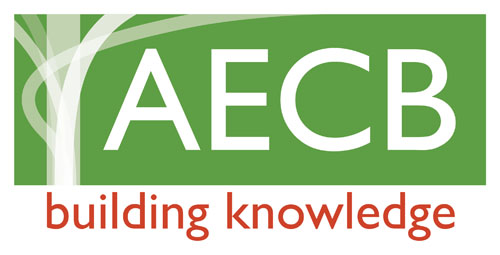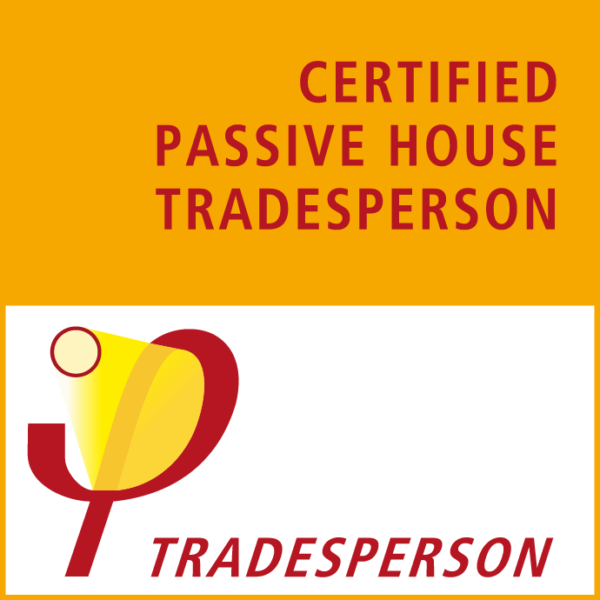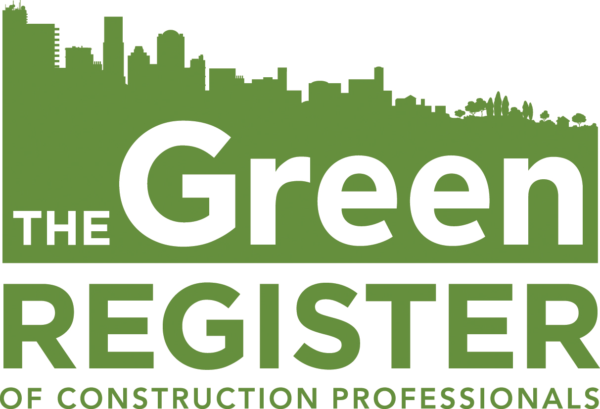Overview
Earthwise Construction was appointed to carry out a full Passive House Certified (EnerPHit) Renovation/Retrofit of a detached 1980s house in Bristol.
The build involved removing the existing roof tiles and felt, removal of first floor joists, digging up the ground floor of the house and demolition of a single storey garage. We then constructed a new timber frame extension and insulated the ground floor, and constructed the external walls and roof. This included all airtightness works. We installed the MVHR system, air source heat pump and did all second fix works to completion.
We are extremely proud of our air pressure test result, for which we achieved an amazing 0.4 ACH@50Pa. The EnerPHit standard is 1.0 ACH@50Pa so our result actually met the more difficult to achieve Passive House standard (which is 0.6 ACH@50Pa). This is an extremely good result for an existing building and our clients were very pleased, as this is a key milestone in achieving a certified EnerPHit project.
The project achieved EnerPhit Certification (and the clients got a plaque to put outside the house!) and is a great example to anyone looking to retrofit their home to the Passive House standard.
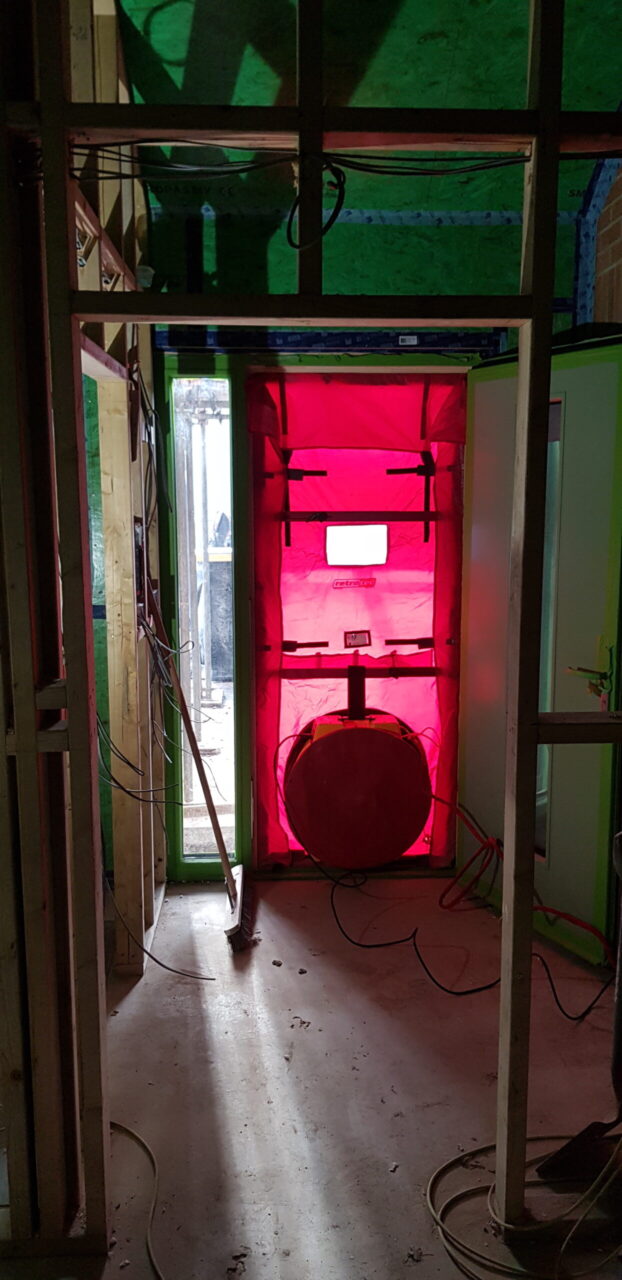
Challenges
Like any works to an existing building, the main challenge was working with the old building and trying to do a deep retrofit to it. This involved time spent on site trying to come up with robust solutions to the challenges of installation of insulation and airtightness layers to ensure thermal bridge free construction and a good level of airtightness that met the stringent passive house design brief.
In addition, due to the constant challenge of materials availability and price increases (post Brexit and covid) we had to spend more time speaking with suppliers trying to source the materials for a decent price.
