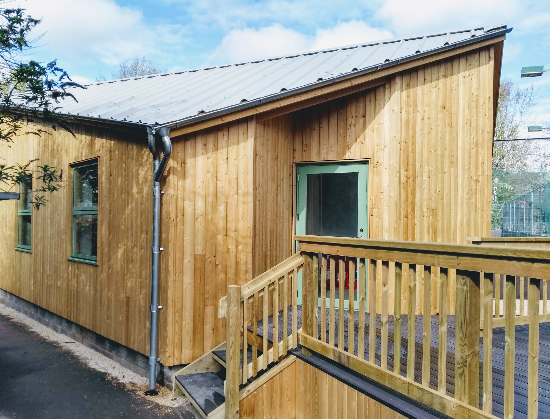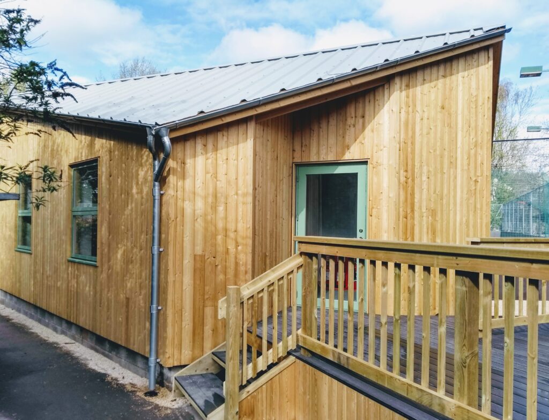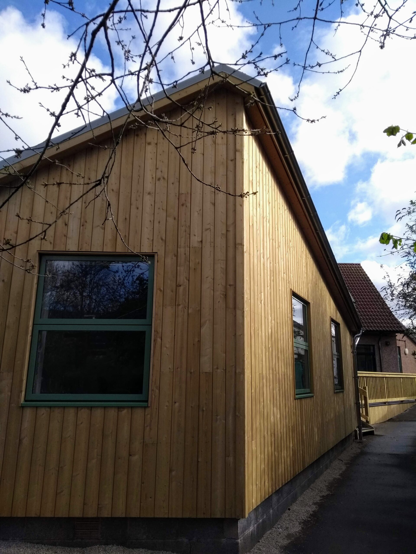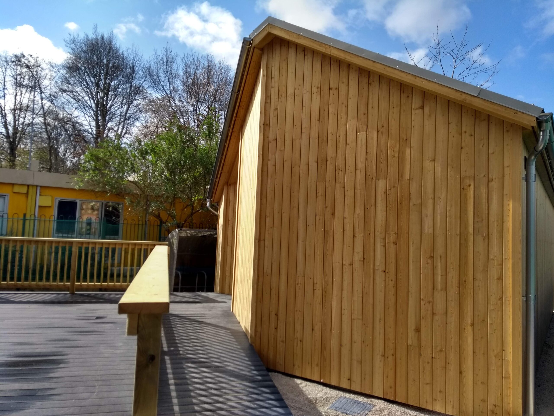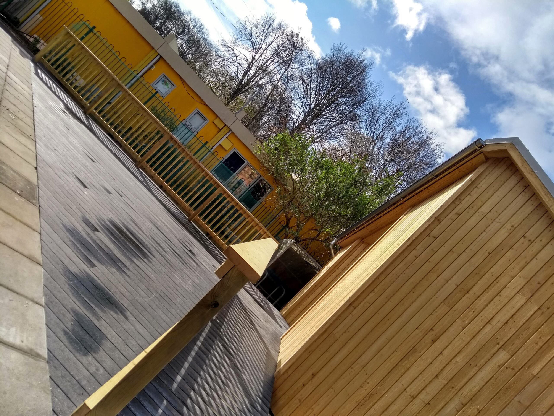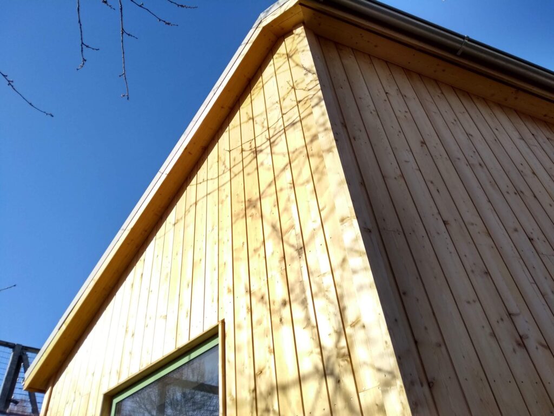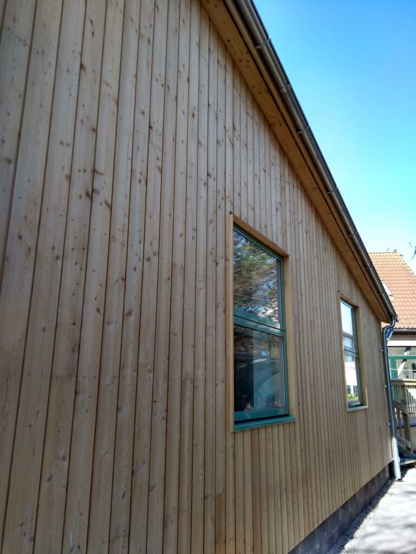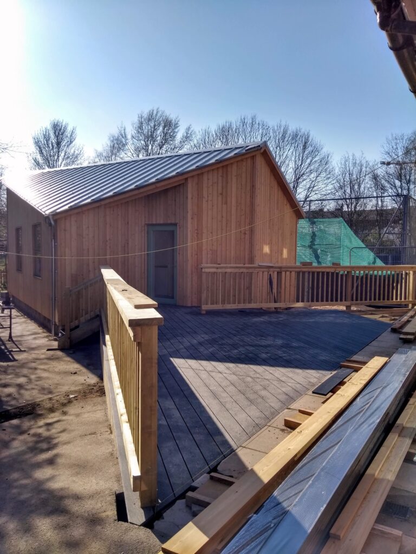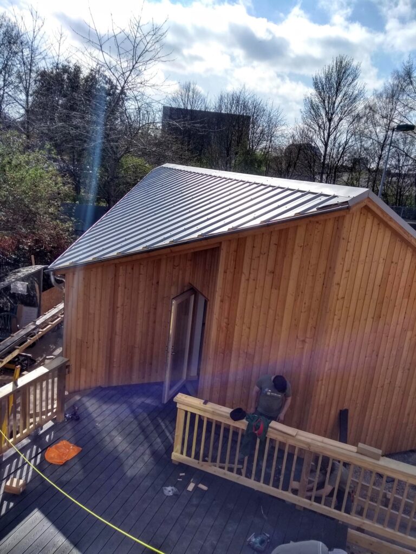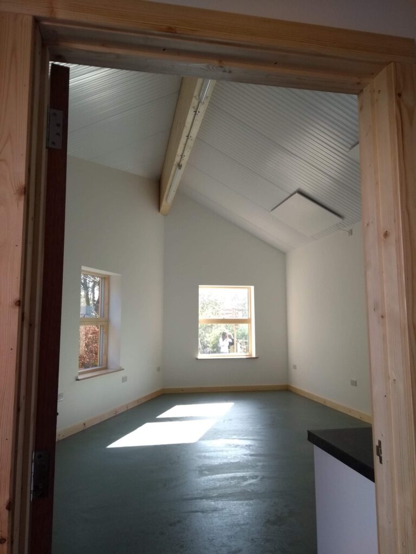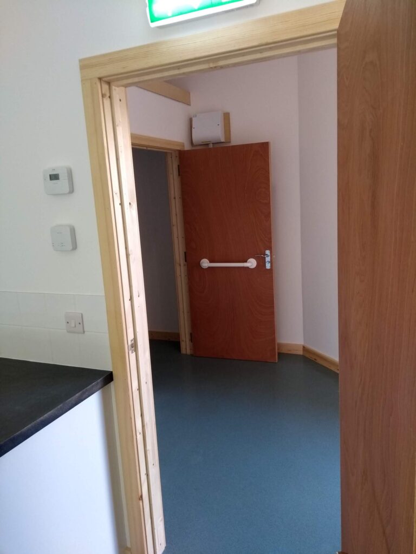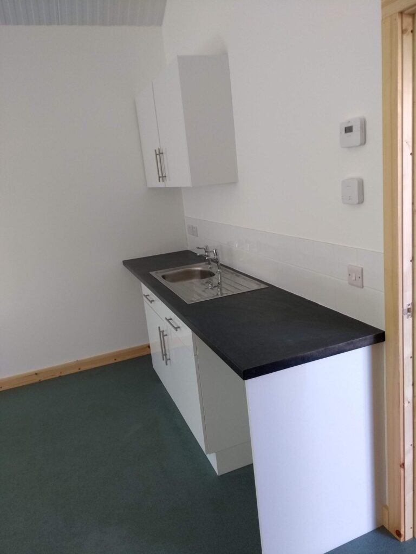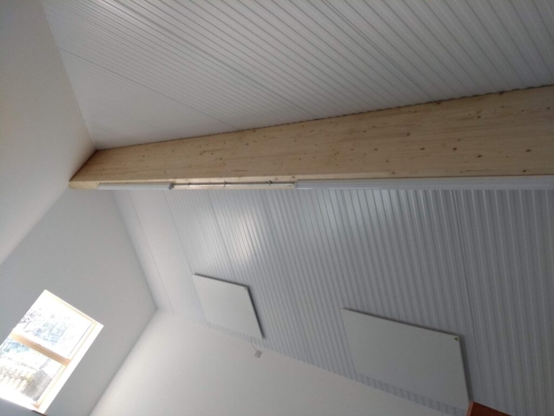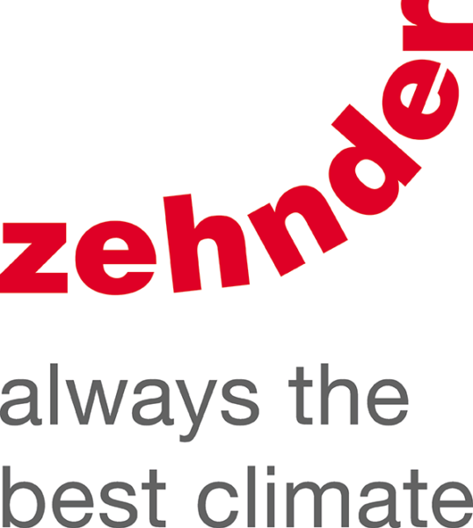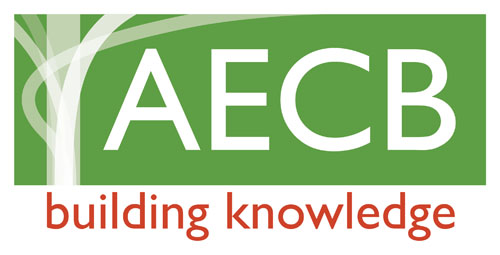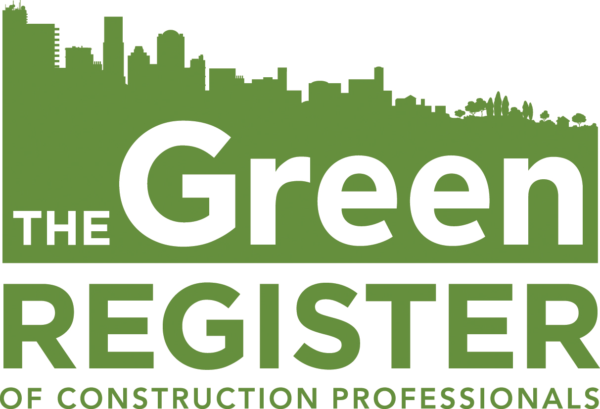Overview
Earthwise Construction was appointed by Windmill Hill City Farm as main contractor to carry out a design and build contract for a new build timber framed office to be used to generate rental income for the farm. Upon winning the competitive tender we worked with an architect and structural engineer we have close links with to come up with a bespoke design. We created a single storey office building with self-contained kitchen and accessible bathroom. Because we had a lot of freedom with the design, we naturally specified a highly insulated and airtight building, with LED lighting and energy efficient Infra-Red heater panels.
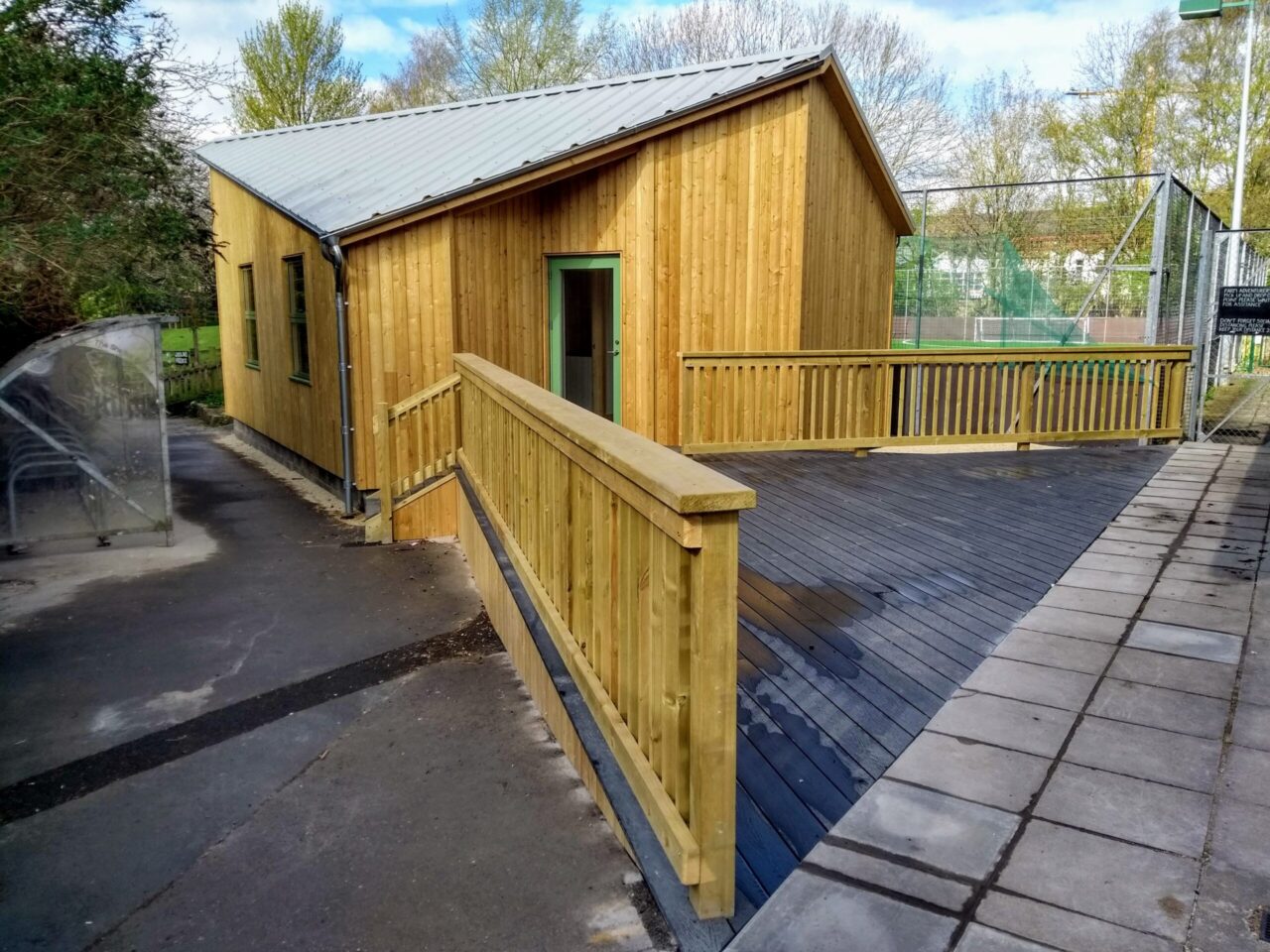
Challenges
As a registered charity, Windmill Hill City Farm’s budget was tight so we had to come up with innovative ways to bring the project in on target. This involved specifying an insulated metal roof, which gave a roof finish externally whilst internally coming powder coated, meaning it could be left on display.
The building had a large timber glue laminated beam to the ridge, weighing 600kg. With a nursery next to the site, and the farm being a bustling community space, installing this enormous piece of wood safely required a lot of manpower as well a compact crawler crane.
Materials used
- Timber I-joists for floor and walls
- Velfac timber double glazed windows and doors
- F.S.C larch cladding
- Lindab steel guttering and downpipe
Earthwise did a great job building a new studio space at the city farm. Ben and team were all friendly, considerate and accommodating. The quality of the finish is great with very neat detailing to the timber work.”
Windmill Hill City Farm

